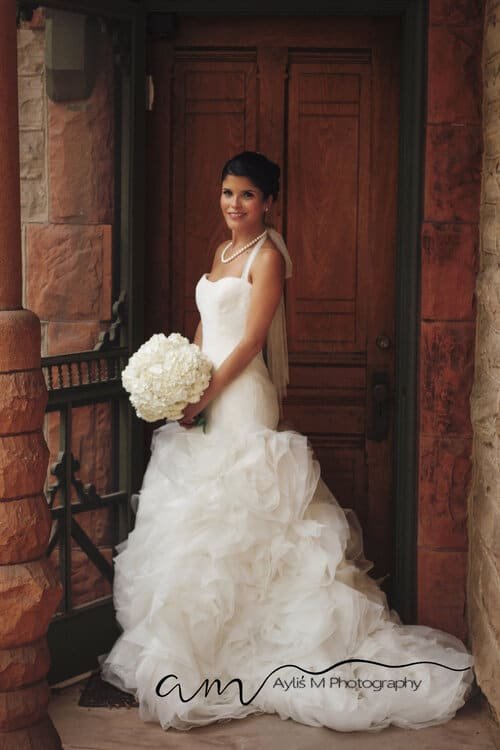Historic Homes Tour Preview - 1416 Meeker Dr. - The Swanson House
/1416 MEEKER DR - THE SWANSON HOUSE
1963
1416 MEEKER DR
THE SWANSON HOUSE
OWNERS: RICK AND KRISTIN STOUFFER
STYLE: MID-CENTURY
Welcome to the 1960s in 2022 style! This lovely home started as a humble ranch house, popularized in the 1960s but actually conceived in the 1930s. Architects and Planners sought house designs that were compact, efficient and conformed to FHA guidelines. Ranch houses are characterized by low ceilings, a mix of materials on the exterior: brick and wood are common; sheltered entrances; asymmetrical designs; and attached garages. Builders varied the houses by emphasizing different styles. Ranch homes can be Colonial (with shutters and paneled doors), Spanish-inspired (with stucco, tile roofs and rounded arches), or Modern (with ribbon windows, minimal details and geometric shapes in the exterior walls, fireplaces, or windows).
V. Swanson was the first owner of this house, built in 1963 as part of the original Prospect Estates. this home was gutted and remodeled in 1993 by Mr. Skeen, so the original style is unknown. The current owners bought it in 2016 and added their own changes. Previous owners added the front porch with river rock pillars that are repeated in the family room fireplace, probably not an original feature, since it matches the porch which is clearly more modern.
The kitchen opens into the living room/family room, where there are doors to the fabulous patio and an ingenious garage door that functions as a window.
Once a three-bedroom house, all three bedrooms were converted into a luxurious master bedroom and bath, while the guest rooms got moved to the basement. The extensive yard is accentuated by a rain-activated patio roof, so parties never get interrupted by rain!
-Robin Stitzel
See the Swanson House, more Mid-Century homes, and more on the 38th Annual Historic Homes Tour!


