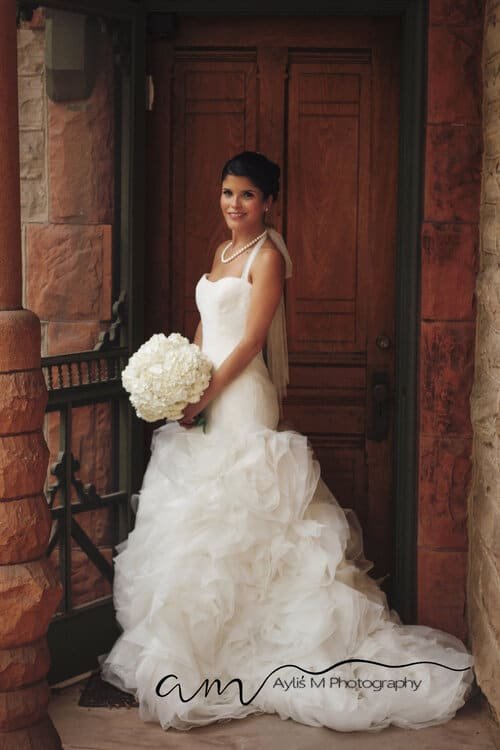Historic Homes Feature: 219 E. Elizabeth St. - The Hoffman House
/219 E. Elizabeth St. - The Hoffman House
c.1924
219 E Elizabeth St.
The Hoffman House
Owners: Paul & Kathi Anglin
Style: Craftsman
The Hoffman House is a Craftsman style home, built about 1924. It has a low-angled roof, simple front gable and exposed rafter tails, details associated with the Craftsman style. The Arts and Crafts movement began in England in the late 19th century, as a reaction to the manufactured and overblown Victorian houses and décor. In the United States, the movement influenced a new style of houses with a handcrafted feel, simpler designs, and a more open layout.
The cast iron fence and lovely landscaping give the house a cottage feel. Inside, it is a wonderful meld of Japanese and European antiques in a cool modern setting. Former owners remodeled the interior, keeping the Craftsman feel with beautiful wood floors, clean lines and vintage-style lighting. Leonard and Gertrude Hoffman, owners of Hoffman’s Jewelry Store on East Mountain Avenue, built this home about 1924 for $3,500.00. It was wood framed, with two bedrooms, one bathroom, living room, dining room and small kitchen – a typical layout for that time. Subsequent owners added stucco to the exterior. It was extensively remodeled in the 1980s, adding a back porch, and again recently, expanding the kitchen and finishing the basement. The current owners both lived in Japan with their respective families before returning to the United States, although they didn’t meet until they lived back in the US. There are lovely Japanese pieces from their families: note the small chest in the entryway, framed silk pieces in the living room, matching chests in the bedroom and antique Japanese clocks in the basement.
They also have antiques from their families – a dramatic coffee table made from a door, a working Victrola, and the 19th century weight set from the owner’s grandfather, who was a chemist. The back bedroom is now a study, with the closet cleverly converted to open storage. The kitchen and breakfast area are recent, remodeled by the previous owners, but the cupboards and lighting are sympathetic to the age of the house. The windows open to the lovely yard. In the basement is a sleek laundry room, a large family room with antique Japanese clocks, and the guest bedroom with the owner’s family antiques. The back yard continues the stylish cottage theme – with a large deck, garage with a workshop, and a shady retreat in the back.
This home is a wonderful example of adapting a 1920's architectural style to a 2020's lifestyle.
Robin Stitzel


