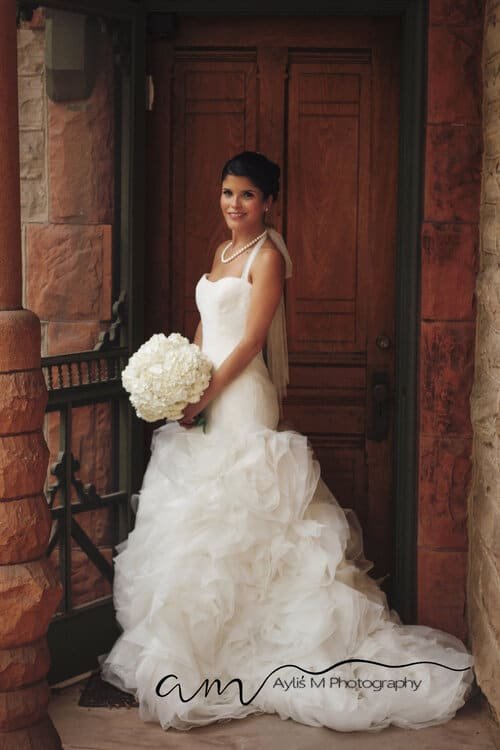Historic Homes Feature: A Picture-Perfect Textbook American Ranch House
/502 E Elizabeth is a classic Craftsman bungalow with clean, elegant lines. Built in 1924 by W. E. Bails, it passed through several owners, many professors at Colorado A & M (later Colorado State University), until the Cross family purchased it in 1936.
Read More






