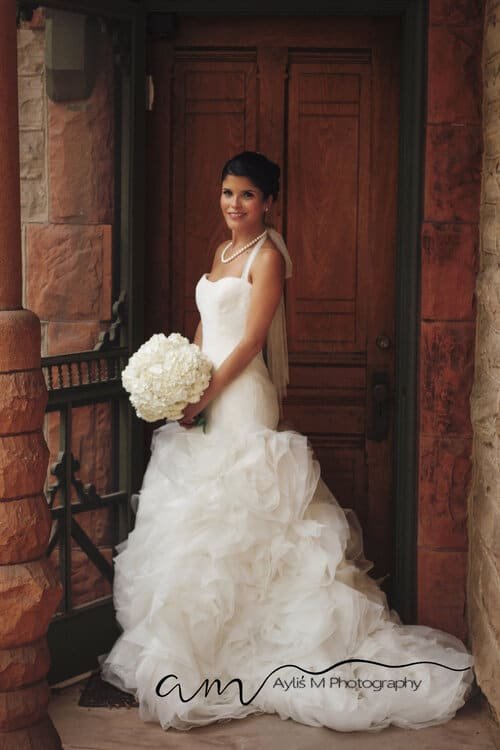Historic Homes Feature: A Picture-Perfect Textbook American Ranch House
/The Wing Home
1217 Sycamore St.
Following the Second World War, the United States of America encountered rapid change, clearly evidenced with major shifts in population and building styles. With widespread availability of motor vehicles and the government’s mission to provide affordable loans and housing, towns across the country were expanding with spreading suburbs. The Ranch House with attached garage was an important evolution in American housing and building styles. Natasha and Daniel Wing’s home exemplifies the Ranch home with features including a broad single story home built on a wide lot, with a low pitched roof with moderate roof overhang, an off-center front entry sheltered under the main roof, and a large picture window present on the front façade of the home. The house evidently did have an attached garage and driveway, typical of the Ranch style, however property tax record photographs from 1969 show the garage had already been enclosed and transformed to create an additional room in the house. Today, this room is used by Natasha as her studio/Writer’s Room to work on the children's books she authors. The house was built in 1960, when Fort Collins population had expanded to 30,000 people. The earliest residents include Max and Mary Skinner and their young son, followed by Gene and Juanita Cole. Both Max and Gene worked at the Ideal Cement Company, a major local employer located in LaPorte until recent years. In the late 1960s and early ‘70s the home was occupied by Gordon and Wreath Lynch and their three children.
“The house was built in 1960, when Fort Collins population had expanded to 30,000 people.”
Drawing by Kathy Bischoff
While much of the interior of the house has been updated for the twenty-first century, it still contains the original floors along with original built-in cabinets in the kitchen and hallway, and the original decorative ceiling designs, which vary from room to room and are described by the owner as ‘ribbon candy.’ The owner’s own paintings, along with illustrations from her popular children's books, augment the walls of this iconic home and classic example of a 1960s American Ranch house.
Author: Jodie Chamberlain



