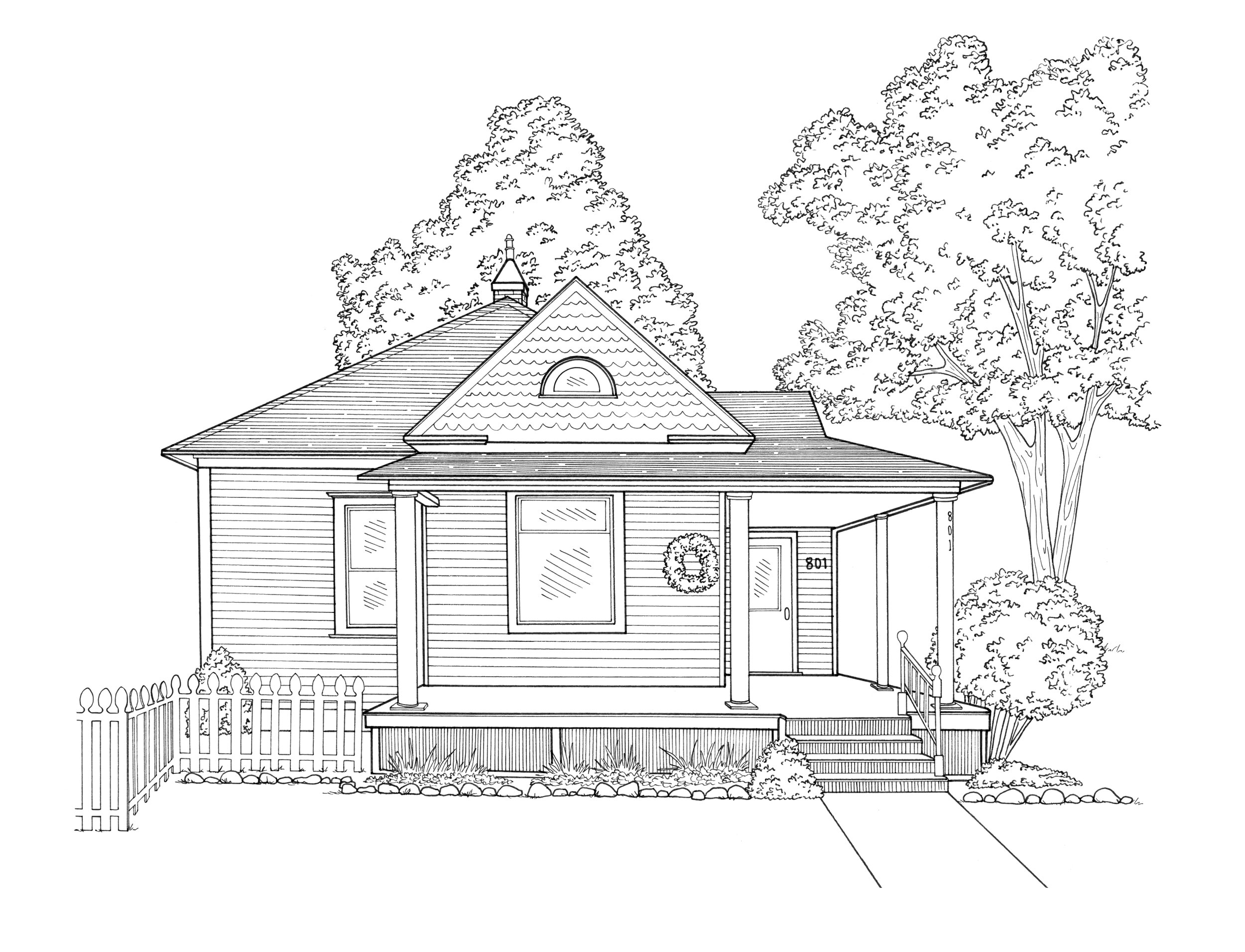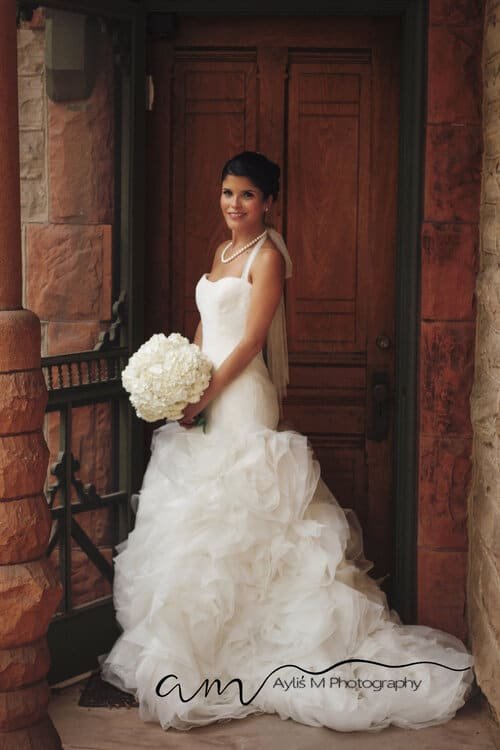Historic Homes Feature: 801 Peterson St. - The A.D. Milligan Residence
/c. 1904
801 Peterson St.
The A.D. Milligan Residence
Owner: Doreen Beard
Style: Queen Anne
On the 16th September, 1908, the following advertisement was placed in The Weekly Courier newspaper, “5 ROOM HOUSE FOR SALE. Modern except heat Must be sold at once. Call at 801 Peterson Street”. The people of Fort Collins in these early days were a hardy bunch and the lack of modern heating must not have been a deterrent to John Cope, who purchased the home in February of 1909. However, it was John’s widow, Roberta, who predominantly resided here, after John’s passing in 1913, with Roberta remaining until 1918 or 1919. This was a lengthy stay, compared to the rapid succession of many of this home’s early inhabitants.
The Weekly Courier informs us this home was constructed in 1904 for $1500, by S. J. Milligan, a builder, and was owned by A. D. Milligan. The building’s asymmetrical facade, the dominant front-facing gable, patterned shingles, partial wrap-around porch, free classic columns, along with the simple door, windows and surrounds, help define the style of this home as Queen Anne. This style remained popular through 1910, particularly in the western regions of the United States, and while we do not know where the building plans for this home arose, plans and precut architectural details were readily available to order from catalogs and delivered across the country via the railroad networks for the use of local builders. In 1906, Orma P. Pesman, a Civil Engineering student at the Agricultural College, resided here with his wife Di. In 1907, Pesman sold the property to Clifton C. Hosack, a local painter, who lived here with his wife Jennie. About the time Roberta Cope left the property in 1918 or 1919, the lot was likely subdivided, after which the home saw a fast turnover of occupants, and some years, even sat vacant. The current owner purchased this home in 2014. The heating system (or, at one time, the lack thereof) has remained a point of interest in this building through to today and the owner has painstakingly hand-made drapery to help manage any drafts that find their way inside via the home’s original door, or windows. While there is no fireplace in the home, there is evidence that there may have, at one time, been a wood or coal stove, with signs of a flue in a corner of one room. The kitchen is generous for a small home of this era, and probably incorporates what had been a lean-to porch on the west side. The location of the pantry today was likely the location of the back door, yesteryear.
Other wonderful and original features in this charming cottage include original doors, moldings and hardware throughout. We also see the early twentieth century electrical wire coverings along the dining room walls. The two bedrooms in this period home are both the same size and share the home’s only built-in closet. Ceiling heights vary throughout, but the closet reveals that the house originally had nine foot ceilings. The home has been carefully furnished by the owner with both family and collected pieces.
Jodie Chamberlain


