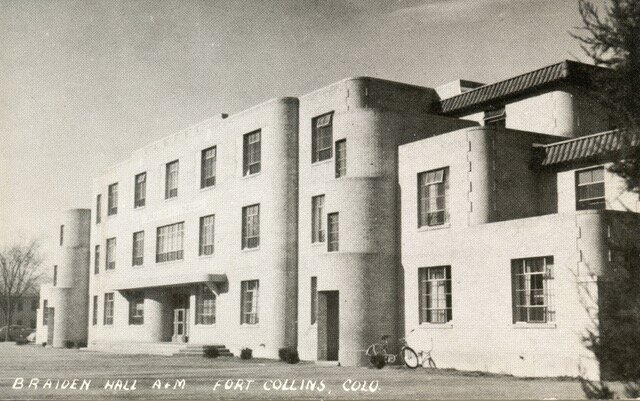Street Stories Feature: Braiden Hall
/See Braiden Hall and dive deep in to Fort Collins History on the 36th Annual Historic Homes Tour: Street Stories
University Ave., CSU Campus
(Now Student Services Building)
1948, Art Moderne
Back in the late 1940s, when an in ux of World War II veterans began coming to the college on the GI Bill, housing was in short supply. While repurposed Quonset huts helped house families, single men had no place to live on campus. So in 1948, Braiden Hall was built as the 1st men’s dormitory, and therein lies a tale.
More than one tale, actually, for the story of the new dormitory is that of the man for whom it was named, Wade Braiden, and of the architect who designed it, Eugene Groves. Through this building their stories intersect.
Wade Braiden was the son of William and Josephine Braiden. Born in Colorado in 1908, he planned to follow his father into ranching, an enterprise which had proved highly successful for William. A generous man who believed in higher education, William o en granted loans to ambitious students to help them attend college, so of course his son, Wade, would go to college, and of course he would attend Colorado Agricultural College (CAC). Sadly, Wade’s future plans were cut short when he contracted pneumonia for which, in the time before antibiotics, there was no cure. Sometime later his grieving father and his stepmother, Maude, donated $20,000 for construction of a men’s dormitory on the college campus. Up to this time, students had to arrange for their own housing.
Enter Groves. A successful Denver architect, who had settled there in 1914, Groves was innovative in his use of materials and varied architectural styles. He developed a long-standing relationship with CAC, for which he designed and built numerous structures including Ammons Hall, which is on the National Register of Historic Places. In his buildings Groves used concrete in unusual ways, constructing several concrete houses in Denver using a building technique he patented. is system utilized pre-cast concrete studs and beams supporting concrete slab doors and concrete stucco over wire mesh walls. In 1936 Groves established the Concreter Corporation to erect buildings using his system. One house in Denver even had concrete kitchen cabinets, counter tops and breakfast-nook seats.
During the Great Depression, Groves bene ted from government programs, completing many designs through the Public Works Program and the Works Progress Administration. When the commission for Braiden Hall came to him a decade later, he was near the end of his long career. Braiden Hall featured half oors, narrow stairwells, and staircases that led nowhere. e students housed there found it cold, dark and uncomfortable; the building had only a brief tenure as a dormitory. Now it is the Students Services building. A newer dormitory, continuing to commemorate Wade Braiden, was built in more conventional style.
Unsubstantiated rumors floated about that the old hall was haunted; perhaps such conjectures came about due to its unique design. Today, it sits sedately among several other Groves buildings and many newer structures, intriguing the curious with its history.
-Barbara Fleming


