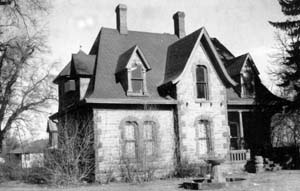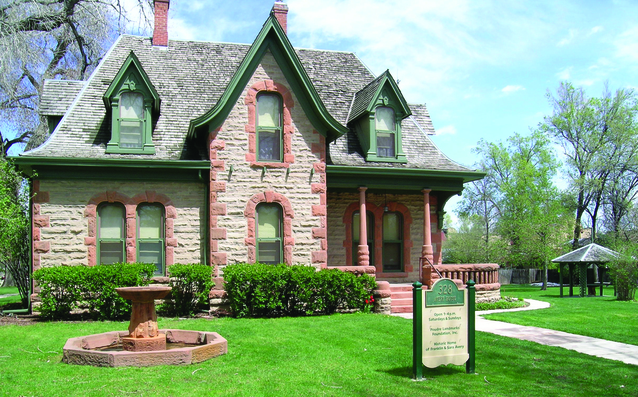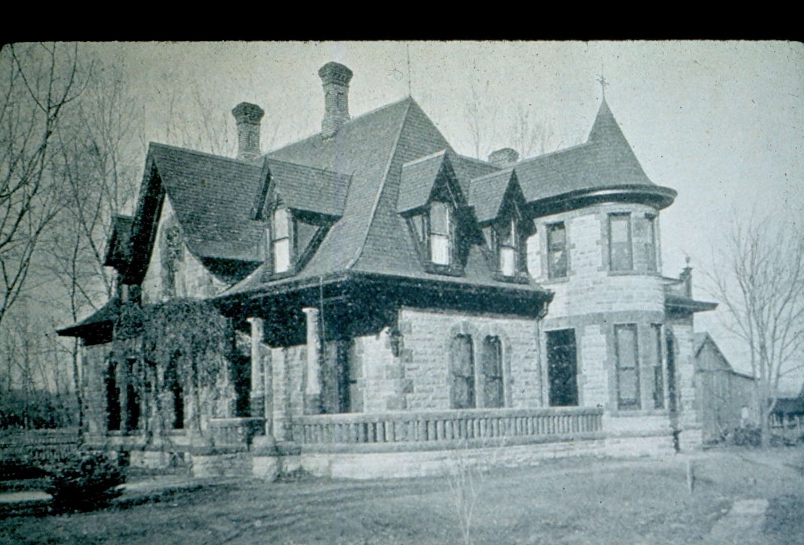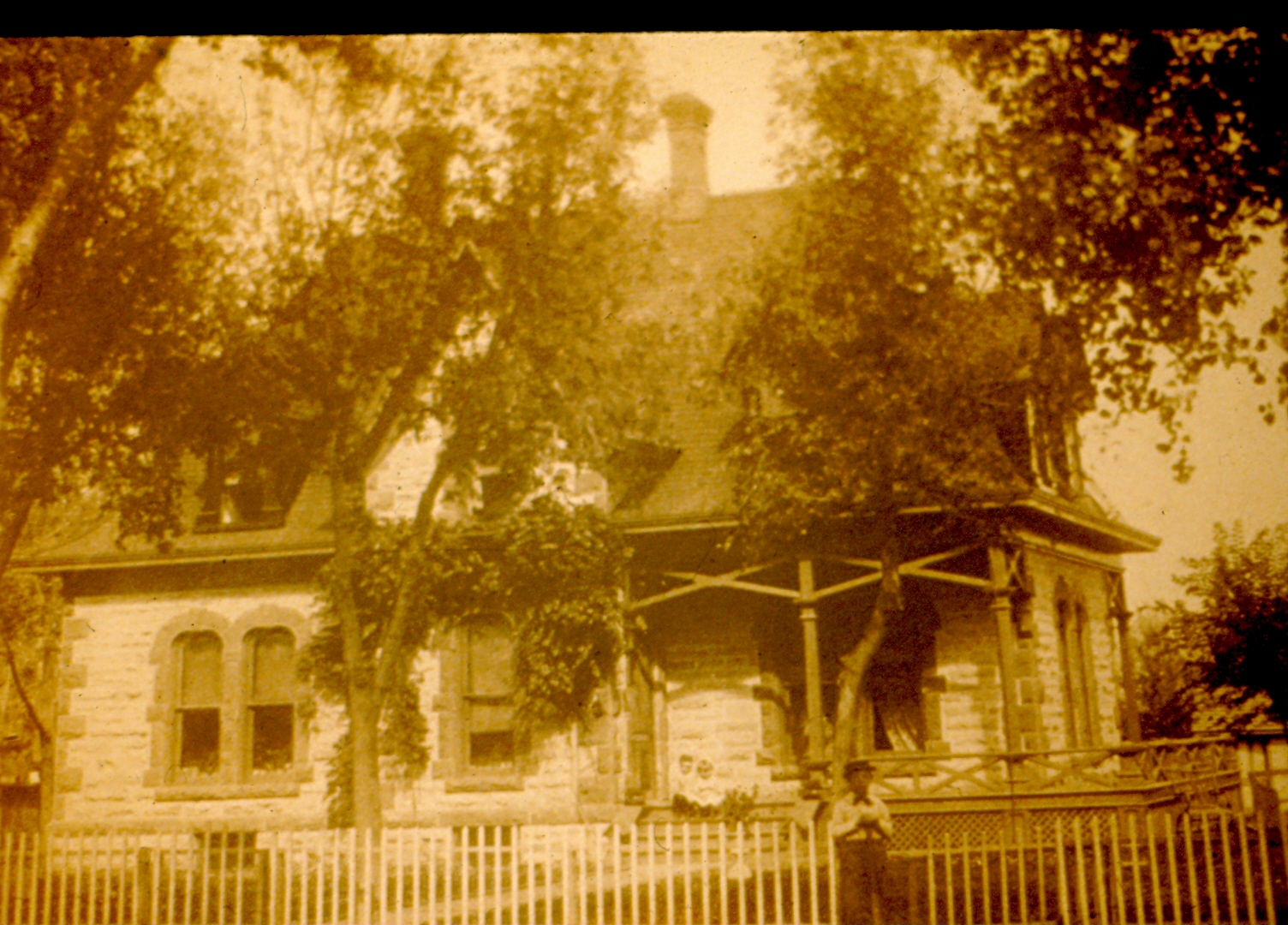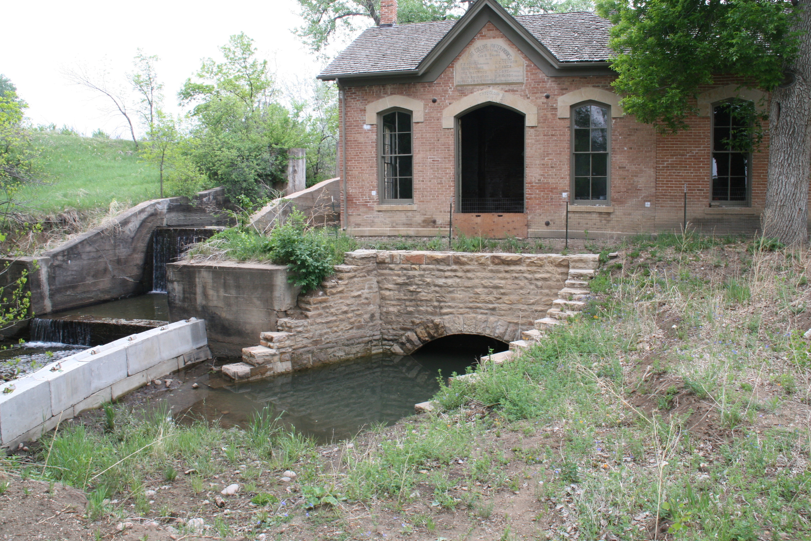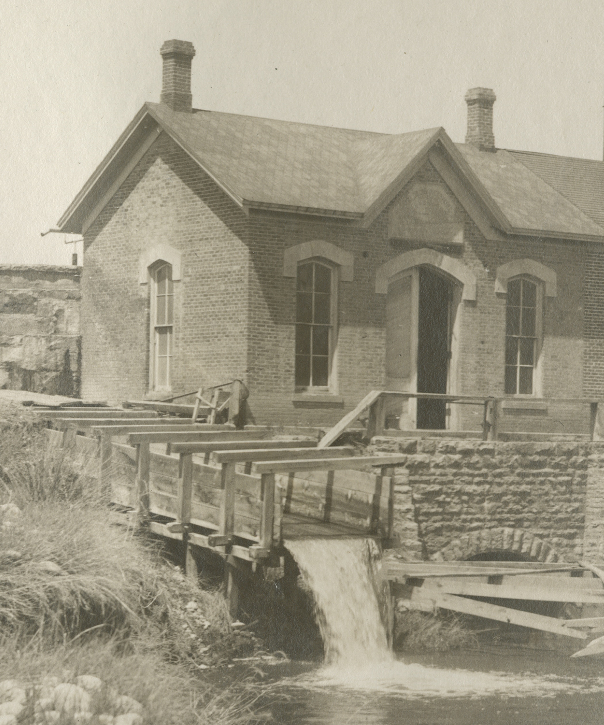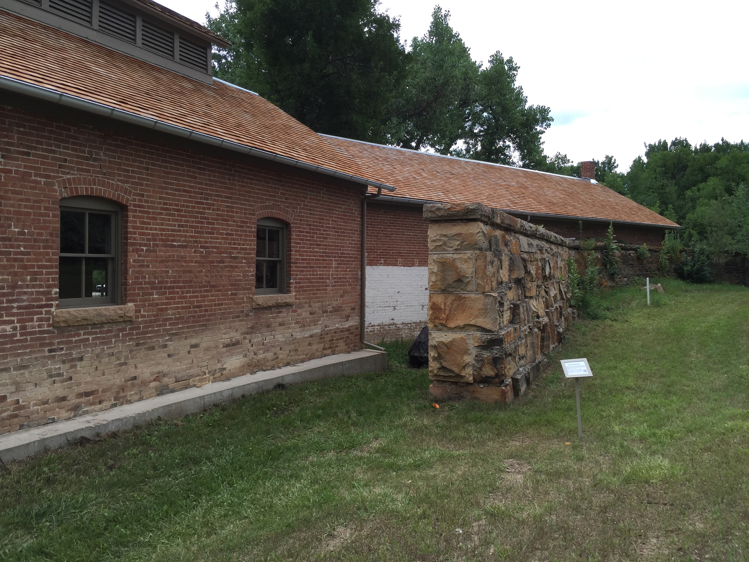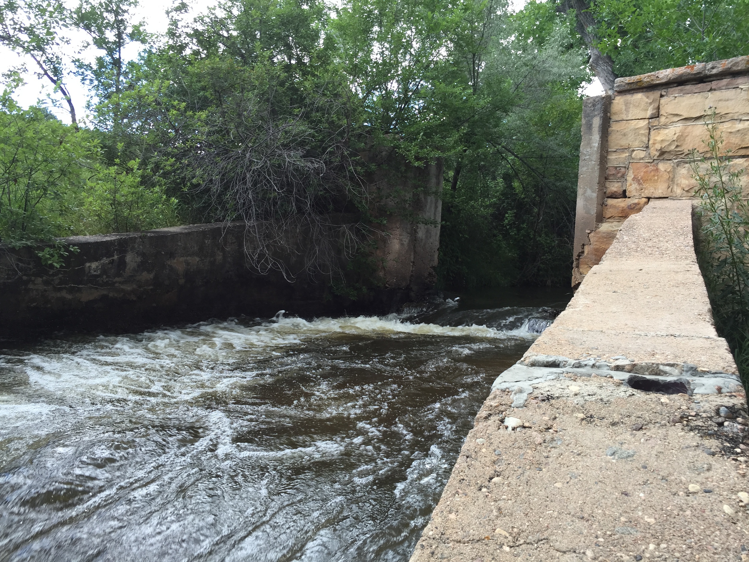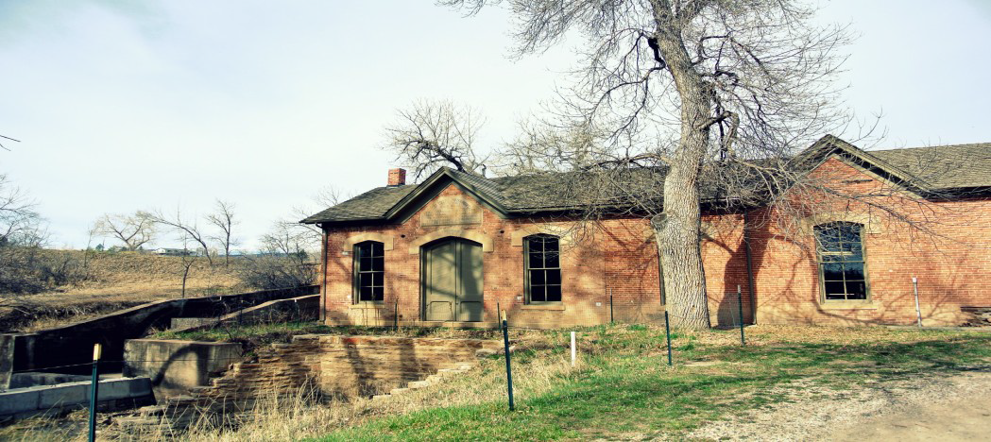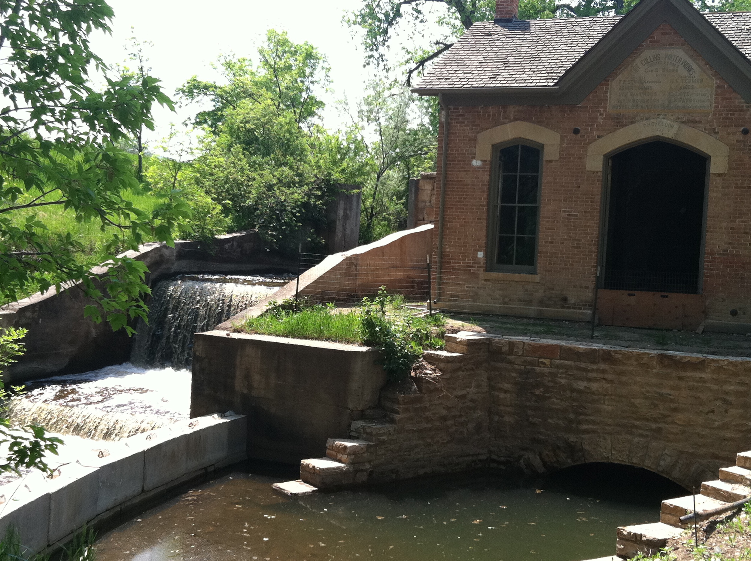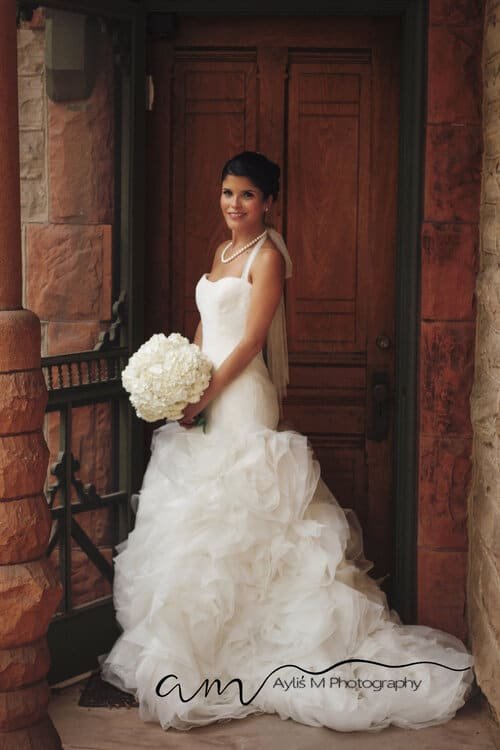2015 Historic Homes Tour Information
Saturday, September 12, 2015, 10 a.m. – 4 p.m.
~Vintage Vagabond Trailer Tour — This separately ticketed tour happened at 3 of the homes on Historic Homes Tour day. Tickets were $10 for admission to 6 trailers.
The 2015 tour included 7 private residences and 2 city-owned properties:
The Dougherty house
Dougherty House
Owners: Mike and Jodi Holzwarth
Style: Folk Traditional
Built between 1899 and 1903, this simple farmhouse is an excellent example of Fort Collins changing from a small, rural town into large, urban area. Until 1960, the Dougherty House was outside the city limits. As Fort Collins grew, the city limits incorporated more and more of the county. In 1960 the school district built Poudre High School, the second high school for the town, and incorporated the area nearby, including the Dougherty House. The early history of the house is not known, although the county records suggest that the farmhouse was built in about 1903. Wilson Earl Dougherty purchased the farm on Laporte Avenue from Anna Peterson in 1952. He grew up in the Fort Collins area with four brothers and sisters. Wilson Dougherty died in 1977, and the house was purchased by Brian and Charlotte Nichols in 1979. In 1992 the present owners, Michael and Jodi Holzwarth, bought the house and have made many renovations of their own. The Dougherty House is a Folk Traditional style with a front gable and a full front porch. This simple form is found throughout the West, either with designs and embellishments from Colonial or Classical styles or plain, as this one is. The porch was enclosed sometime in the 1950s, and a half-story was expanded in 1974 into two larger bedrooms with a central landing. The current owners have done extensive work leveling the floors, replacing the plumbing and electrical systems, as well as reconfiguring the kitchen and main floor bathroom. The front room has the original brick wall, which appears to have been built from used brick. The Holzwarths have a deep interest in local history and have wonderful collections of ephemera, calendars, and medicine and beverage bottles from early Fort Collins businesses. Mike is an accomplished woodworker who designs and builds the miniatures of local landmarks, which are on display.
—Robin Stitzel
the clarkson house
Clarkson House (The “Old Country Club”)
Owners: David & Aris Clarkson
Style: Evolutionary
At once the most modern, as well as the one of the oldest private residences on this year’s tour, the core of this home started its life as the original clubhouse for the old Fort Collins Country Club. The original Country Club was formally organized in February 1909 on a leased 250-acre parcel between Long Pond and Terry Lake. Subsequently, the club purchased a 160-acre section in September of that year. The tennis courts were ready for use by mid-May 1909, and a tournament was held there in July. The clubhouse, built in 1910, was designed by Arthur M. Garbutt, a noted local architect, who at one time shared a practice with Montezuma Fuller. Placement of the clubhouse on the crest of a prominent ridge was determined by the superior sight lines to “a hundred miles of mountain range, dozens of lakes, beautiful groves, and a glimpse of Fort Collins through the trees....” One of the attractions of this site was the proximity of the old streetcar line, which was expected to extend the remaining half-mile to the Country Club grounds. The structure was a rustic, rectangular building, with “broad porches, and a floor for dancing.” There was a dining room and kitchen as well. Interior improvements were made in 1922, including new kitchen cabinets, and placing French doors “between the living room and sun parlor.” Later on, the chain of ownership of the old clubhouse becomes rather confusing, but at some point, it was purchased and expanded as a private residence. There is a record of Edward K. Smith selling it to C. Joe Hadley in 1975, but there is also a Deed of Trust for the same address filed in 1989 between the Fort Collins Country Club and Carl R. Capron. In 2013, David and Aris Clarkson purchased it from Frederick Weisbrod III and made significant alterations to bring the home into the 21st century with the tasteful and elegant updates you see today.
—Bill Whitley
the mccarty house
McCarty House
Owners: Anthony and Heather McNeill
Style: Vernacular Craftsman Bungalow
Thanks to in-depth research by Anthony McNeill, the history of this home is more readily available than most. Dentist Ira O. McCarty and his wife Madge appear to be the first owners, in residence in the 1920s. Ira and his brother Bert owned a barbershop downtown that operated for more than 100 years. The McCartys’ stay was relatively brief, however, as Arthur Sheely and his wife Margaret resided here in the 1930s and 1940s. Sheely was best known as the owner of Sheely Chrysler-Plymouth Auto Sales, and the Sheely neighborhood off West Prospect Road is named for him. In the early 1950s the Sheelys were followed by Thomas and Mary Dreher; he was a partner in the Dreher Pickle Company, a local firm. Perhaps intuiting that the pickle business had a limited future, Dreher became a partner in Jax Surplus in the 1960s. In 1940 Art Sheely enclosed a wrap-around porch to create what are now an office and a striking sunroom, originally a greenhouse. He also added the northwest bedroom in 1931. The McNeills purchased the house in 2006 after an extensive remodel by the immediate prior owners, who moved the master bedroom from the front to the back, converted a smaller bedroom to the current master bath and modernized the kitchen. Among other projects, the McNeills built the Sapele storm door, repaired the porch ceiling, and remodeled the sunroom. Throughout the home, visitors will note other details exemplifying the dedication of Heather and Anthony McNeill to historic preservation, and in fact the McNeills have retained samples of the earlier wallpaper and other artifacts. Moreover, the touch of Art Sheely still remains: an outdoor fireplace represents work he did decades ago and is emblematic of the rich history of this historic home.
—Doug Ernest
the withrow house
Withrow House
Owners: Dr. David and Vanessa Schmidt
Style: Craftsman
This home was built in the late 1920s. Homeowners from then until about 1962 included the owner of Morison Motor Company; Dr. Beebe, a physician who practiced in town during World War II; and Guy Palmes, the first city manager. Many occupations were represented in following decades: a carpenter, a waitress at the Black Knight Inn, an IBM sales representative, a special educator at Irish School, and an attorney. The wide range of occupants gives a snapshot of the neighborhood’s changing profile. The current owners are a doctor, his wife, and their children. The house is an excellent example of a front-gabled Craftsman style. It has a wide porch, pebbled stucco finish, and deep soffits with exposed rafter tails. Inside details include the original fireplace with built-in bookshelves, high ceilings, metal radiators, wood floors, and original doors. The Craftsman style grew out of the Arts and Crafts movement that originated in England in the late 19th century. The Arts and Crafts philosophy rejected the mass-produced, heavily ornamented designs popular in Victorian houses, furniture, and fabrics. Writer and designer William Morris stated, “Have nothing in your houses that you do not know to be useful, or believe to be beautiful.” As interpreted by American designers, the Craftsman-inspired houses were one- or one-and-a-half–story homes with low, wide profiles, open floor plans, multi-use rooms, and large windows for natural light. The current owners, David and Vanessa Schmidt, bought the house in 1998. The living and dining rooms retain much of their original features, while the kitchen has been expanded into a serious cook’s domain with plenty of space for family and friends. The second half-story has two small bedrooms, a bathroom, and an extended master bedroom and bathroom overlooking the large backyard. This is an excellent example of an older design adapted to the needs of a modern family.
—Robin Stitzel
the parsonage
“The Parsonage”
Owners: Kody Braisted and Heath Olson
Style: 20th Century Gothic Revival
A Lutheran congregation of Germans from Russia built the graceful church at the corner of Whedbee and Olive in 1914, following up in 1931 with this parsonage house, which probably replaced a smaller structure. Among the early ministers who resided here was Conrad Becker in the 1920s and 1930s. After a dispute over modifications to the original German service, Becker led the “modernizing” faction elsewhere. The remaining congregation occupied the church until 1959, when they sold to Faith Evangelical Free Church. It wasn’t until the 1970s that the parsonage came under secular rather than church ownership. One touch from that earlier era still remains: the present office most likely also served as the office for the pastor. Elsewhere, prior owners did some remodeling, particularly in the kitchen, but the present owners have concentrated upon retention or acquisition of period items. Among other objects are the original fixtures in the parlor, dining room, stairs, and master bedroom; a 1931 sink in the small bathroom; and strategically located antique radios. Upstairs, look particularly for a large closet cleverly converted by past owners into a “secret” child’s play area. Near the top of the staircase are historic photographs of the house. Finally, don’t overlook around the home the original heat registers, designed to mimic the church windows. Outside, the carefully landscaped yard is the work of the current owners. A glance at the street façade of the house shows that it is little changed from the photographs displayed inside. Although the asymmetrical dormers are unusual, architecturally the dwelling might best be called 20th Century Gothic Revival. That style and the unique heat registers recall the affection the original congregation had in the construction of the parsonage, while the furnishings, decor, and interior remodels are a testament to the care given this historic home by owners in the present and recent past.
—Doug Ernest
the bliss house
Bliss House
Owners: David and Kathryn Kurtz
Style: Mid-Century Modern
This unique mid-century home was built in 1958 for Dr. Robert J. and Regis S. Bliss. Dr. Bliss served as chief of staff of Poudre Valley Hospital, was past president of the Larimer County Medical Society, and practiced medicine in Fort Collins from 1946 to 1981. The architectural interior and furnishings of the home reflect an authentic Mid-Century Modern style, with the addition of restoration efforts and decorative touches by current owners David and Kathryn Kurtz. Kathryn, interior designer and owner of Ksquared Design, LLC, and David, an architect, acquired the home from Regis Bliss in 2012. An exquisite example of a well-appointed mid-century home, the kitchen features the look of the time with original turquoise metal cabinetry, inset bread and flour boxes, a mixer lift, and original General Electric appliances. Redwood and sandstone exterior and interior walls, a cork floor and mosaic tile, along with the original solid mahogany paneling, make this a must-see home! Don’t miss the unique turquoise ceramic drinking fountain embedded in the hallway wall. In the dining room are a Lux clock, a mahogany buffet and dining table, 1950s-style light fixtures, and numerous architectural treasures from the Mid-Century Modern aesthetic. The Sputnik lighting fixture in the entry and the bronze-tone doorknob offset by a glamorous starburst escutcheon plate on the front door exemplify an era obsessed with space travel and reaching for the stars. The architecture of the home reflects the organic influences of Frank Lloyd Wright, including a horizontal orientation and an open floor plan with ample windows. The style of this home is characterized by clean simplicity and integration of structural elements. Redwood and sandstone from Denver grace the exterior structure. The home features low roof lines, exposed beams, and extensive use of glass for both window walls and sliding doors. Design extends to the patio, where an enthusiasm for outdoor living is evident with the addition of planters and patios to enjoy the landscape vistas. The open floor plan and multi-purpose areas can be divided according to the changing needs of family activities. This home reflects the friendliness, simplicity, and informality of ranch house living that Americans wanted in subdivisions in the post–World War II period.
—Pat Nelson
the green house
Green House
Owners: David and Katherine Thompson
Style: Ranch (cross-gabled)
The Green House was built in 1960 and is typical of the small ranch-style houses of the era. The house dates from 1960; this site had another house on it from the 1920s, but no photographs exist. Janet Green was the first owner of the present house. She was a hostess at the Charco Broiler restaurant. In 1968, the house was sold to a retired couple. For the next 40 years, the house changed owners often and eventually became a rental. In 2009, the parents of the present owners bought the house for a retirement home after considerable renovation. It is a cross-gable ranch, with a later bump-out to the kitchen giving more symmetry to the front façade. It has a compact but efficient floor plan—with living room, kitchen with eating area, bathroom, two small bedrooms, and an attached garage. This style was popular in the post–World War II era, when there was a high demand for inexpensive family housing. After the war ended, the population of Fort Collins doubled, with the influx of soldiers using their GI bill at Colorado State University and the influx of new companies such as Woodward Governor and Teledyne WaterPik. Although the ownership changed often, the house retains much of the original layout. The kitchen has the original wood cupboards, but the owner made the cut-outs and painted them. The bathroom has the unmistakable pink tiles of the era. The owner has furnished the house with mid-century furniture, often with her own slipcovers or upholstery. The current owners are still renovating and updating the home. They plan to use it as a vacation rental. The garage has been converted into “Sew It,” a design studio.
—Robin Stitzel
The 1879 Avery House
328 West Mountain Avenue
Owner: City of Fort Collins
Managed by: Poudre Landmarks Foundation
Style: Gothic Cottage
Recognition: National Register, 1972; State Register, 1972; Local
Landmark, 1974; part of Avery House Local Landmark District, 1990
2015 Tour Patron: Wattle & Daub
Franklin Avery took advantage of the open spaces when he surveyed Fort Collins in 1873. Avery later founded The First National Bank and was instrumental in developing water projects that enabled agriculture to flourish in Northern Colorado. In 1879 he and his wife Sara built a family home on the corner of Mountain Avenue and Meldrum Street, where they raised their children Edgar, Ethel, and Louise. The original two-story home consisted of two rooms on the first floor (now the entry area and dining room), three bedrooms upstairs, and basement. Built of sandstone from local quarries, the cost of the original house was $3,000. During the ensuing years, the Averys added to the house several times; the final addition included the distinctive Queen Anne tower. Members of the Avery family lived in this comfortable home for more than eighty-three years. In 1974 the City of Fort Collins purchased the Avery House at a cost of $79,000. The Poudre Landmarks Foundation managed the restoration of the house until the first PLF auxiliary, Avery House Historic District Guild, was organized in 1981 to assist with this project. The Avery House, gazebo, fountain, and carriage house are now part of the Avery House Historic District, listed as a Local Landmark in 1990.
The 1883 Fort Collins Water Works
2005 North Overland Trail
Owner: City of Fort Collins
Managed by: Poudre Landmarks Foundation
Style: Gothic Revival pump house, 1883 superintendent’s house, barn,
chicken house
Recognition: State Register, 1999; Fort Collins Landmark, 1971
In 1880, the Fort Collins Board of Trustees began deliberating about the town’s need for a better water-delivery system and selected this location as the site for its pumping station. Until this plant was built, water for household and commercial use was delivered by the water wagon, dipped from nearby irrigation canals, or pumped from shallow wells. After several devastating downtown fires, area voters in 1882 agreed on a plan to build the Water Works. Work began immediately on an $85,000 project. Water diverted from the Cache la Poudre River to a reservoir behind the new pump house supplied the town and provided the power to drive the pumps. Completed in June 1883, the Gothic Revival–style pump house was built of locally manufactured brick. Sandstone for the foundations, sills, and lintels came from the Stout quarries. Two American Water Wheel turbines and four Holly-Gaskill pumps forced water to Fort Collins through wrought-iron pipes. Initially, people were slow to sign up for water service, but by the 1890s, many households had subscribed, and the City added rooms to the pump house to hold a steam-powered pump and filtration system. In 1905, a new water system at the confluence of the North Fork with the Cache la Poudre River replaced Fort Collins’ first water works. Poudre Landmarks Foundation and its second auxiliary, the Friends of the Water Works, oversee the ongoing preservation work, with plans to convert the site into a regional water interpretation center.








