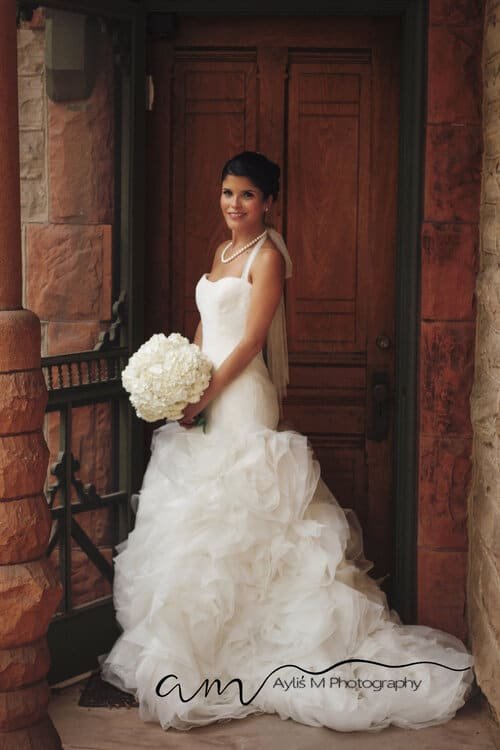Historic Homes Feature: Rescuing a Rare Colorado Italianate
/The HC Howard House
145 North Loomis Ave
The HC Howard house at 145 North Loomis offers a rare example of the Italianate style in Fort Collins. Built sometime between 1888 and 1895, it has two stories; a shallow roofline; pairs of tall slender windows; and a detailed porch and false balcony. The interior retains many original features, including an ornate fireplace in the parlor, elaborate wood windows, and baseboards. Interior photos from the George Avery family in the 1890s show Victorian furniture and heavy draperies. Built by Ash Howard, father of Henderson C. (HC) Howard, the house rated mention in the Fort Collins Express on October 6, 1888: “August Sarcander, the painter, has just completed a thorough and artistic job of work in Ash Howard’s new house in the Loomis Addition.” (Other clues points to an 1895 construction, but city ownership directories are missing for this time period.) Other references list HC and his wife Catherine as residents, followed by George Avery (Franklin Avery’s brother) and family from about 1895 – 1900. Other notable residents were the Stewart Case family from 1908 – 1912. By the 1920s, J. Mack Mills converted the house into a duplex, adding new interior walls and removing the original staircase. The second front doorway was enclosed into a porch and the brick exterior covered in stucco. The elegant Italianate home was “modernized”.
“In 1995, they converted the house back into a single-family home and replaced damaged floors, installed a new staircase, and stripped fourteen layers of paint from the woodwork.”
John and Betty Morley bought the house in 1987 as a rental. In 1995, they converted the house back into a single-family home and replaced damaged floors, installed a new staircase, and stripped fourteen layers of paint from the woodwork. The house earned a historic designation and a preservation grant to restore the Italianate porch, complete with the turned posts, railings, and false balcony above. The Morleys remodeled the kitchen in 2002, adding a rolling library ladder to access the upper cupboards. The second floor has a study with doors from the Denver Post building, and a cozy master bedroom with anteroom. A later garage addition provides additional living space above. The house is a great example of a comfortable family home with elegant reminders of its historic past.
Author: Robin Stitzel



