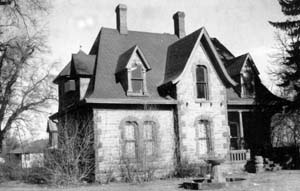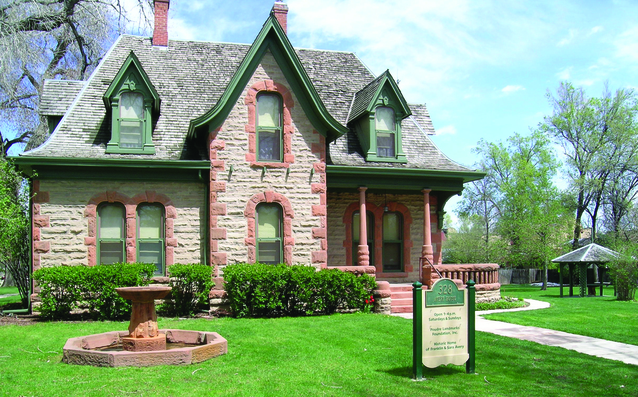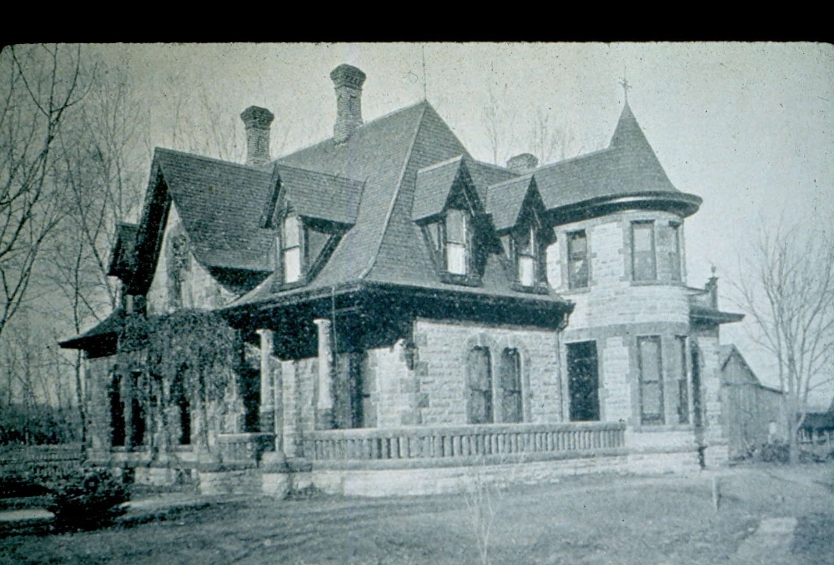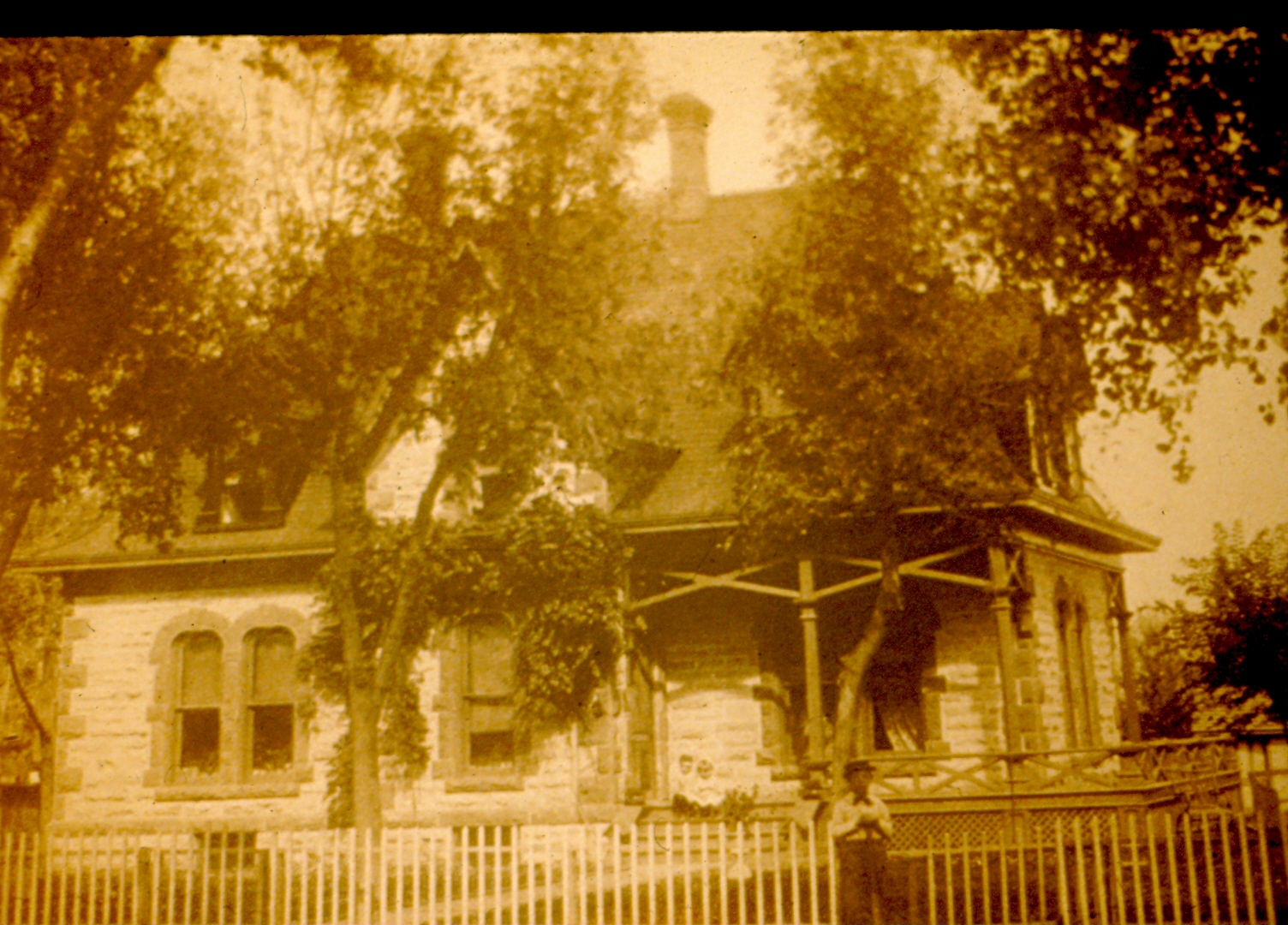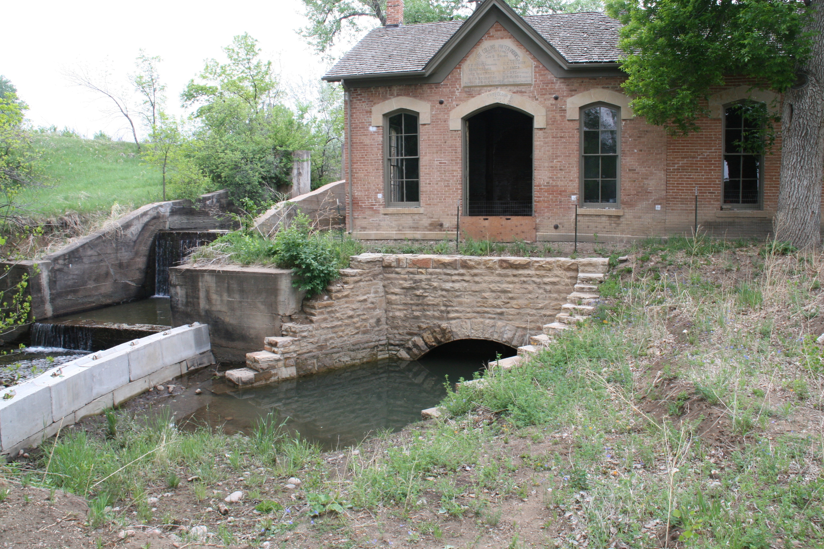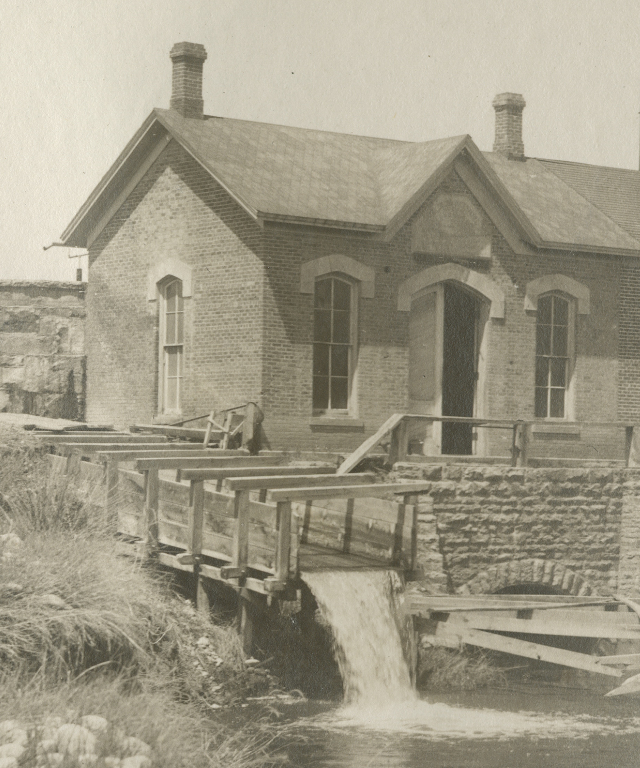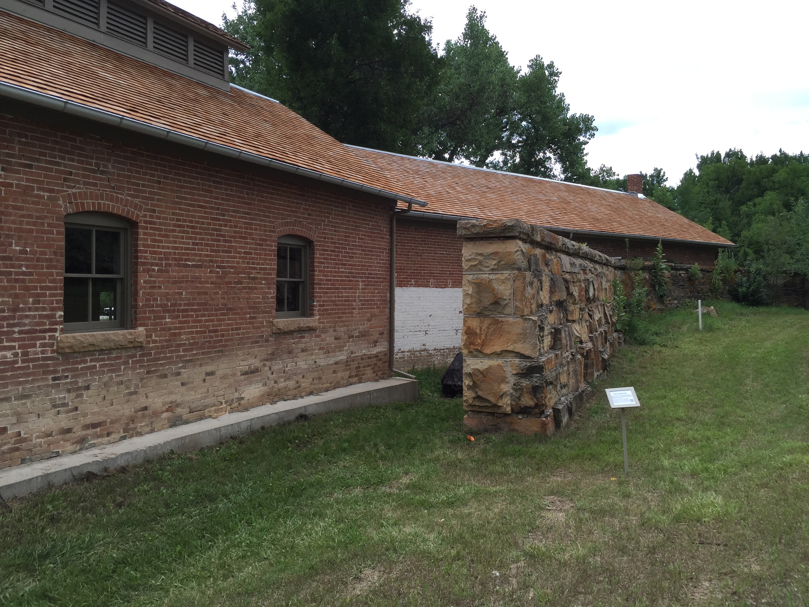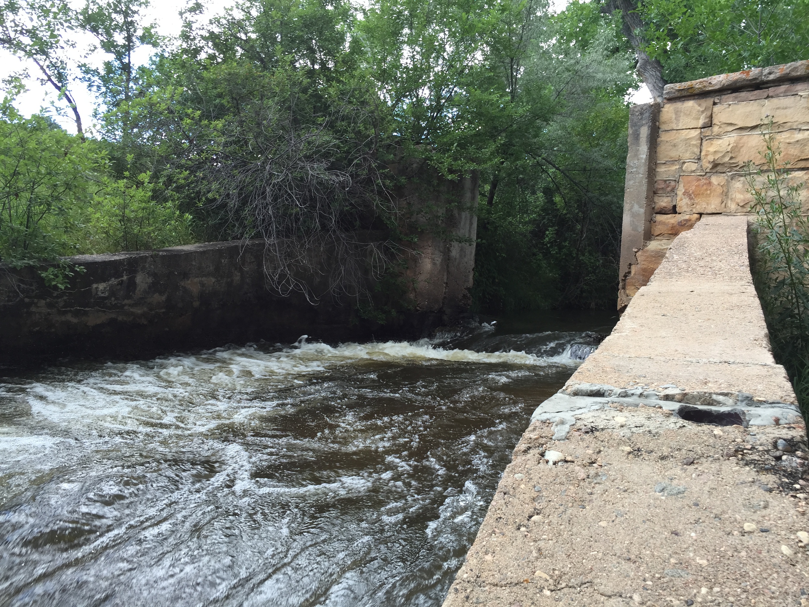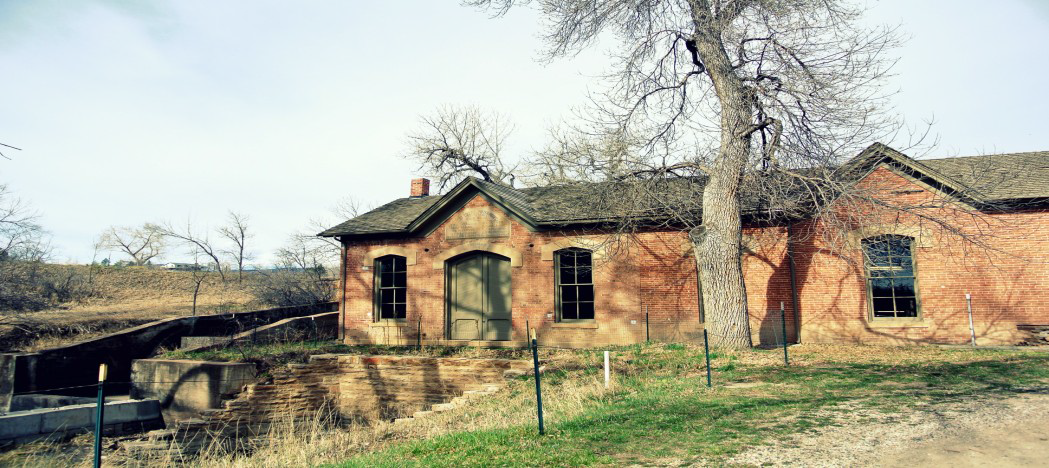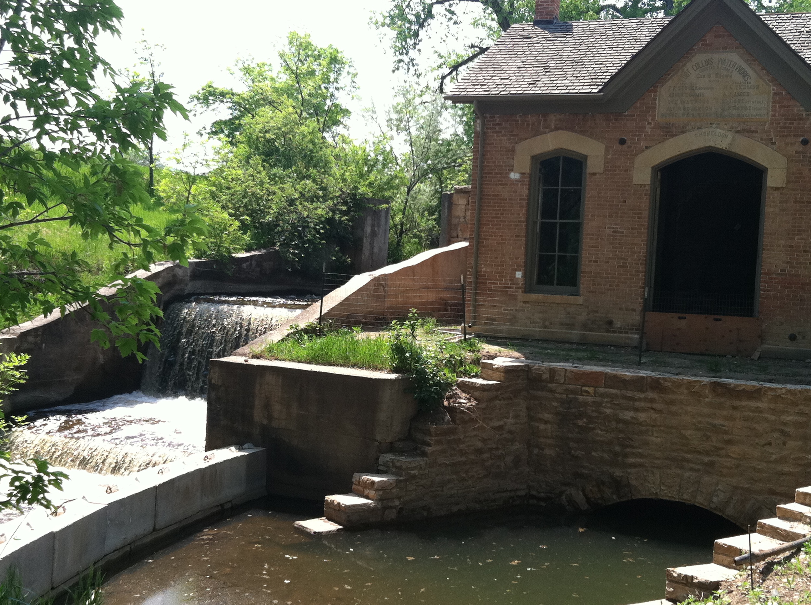Thank you for joining us for the
32nd Annual Historic Homes Tour
The 2016 tour gave visitors a look inside six historic Old Town Fort Collins homes, the 1879 Avery House, and the 1883 Water Works. The Historic Homes Tour is self-guided, and at each location, there are knowledgeable docents who guide you through the home or building at your own pace. You can tour the locations in any order.
In 2016, we had a food truck selling refreshments at the Avery House during the tour. The Trattoria Oreganata food truck was a tasty hit among tour goers, and the truck sold out of all its food!
Tour attendees rode the Municipal Railway Trolley free on the day of the tour. PLF extends our thanks to the Fort Collins Municipal Railway Society for this courtesy.
A tour-related lecture, 'Architectural Darwinism', was a separately ticketed lecture held on Sept. 8, 2016, 7–8:30 p.m. Plans are to hold a similar lecture in 2017. We sold out of seats in 2015 and 2016, and with the increasing interest, we will look for a bigger venue to accommodate this event in 2017.
Proceeds from the Historic Homes Tour go toward the nonprofit Poudre Landmarks Foundation's mission to preserve, restore, protect, and interpret the architectural and cultural heritage of the Fort Collins area.
Looking back at the 2016 Historic Homes Tour
W.E. Kidder House
Owners: Tara Holloway and Aaron Orr
Style: Classic Cottage
Built in 1902, this house is a well-preserved example of a Classic Cottage style of architecture. The house was constructed during a period of rapid growth and an unprecedented building boom following the construction, in 1903, of a sugar beet refining factory in Fort Collins.
This was a dynamic period in Fort Collins history. During the first decade of the twentieth century, the town's population skyrocketed from 3,053 in 1900 to 8,210 in 1910—an increase of 59%.
Interestingly, the property changed hands numerous times in the twentieth century, and the address is listed as “vacant” from 1908–1910. The earliest documented resident was S.J. Van Ham, in 1917. Noted professor W.E. Kidder of the Colorado Agricultural College (now CSU) owned it in 1923, and Mr. and Mrs. T.E. Lafollette owned it in the 1940s and early 1950s. First Lieutenant Thomas E. Lafollette, their son, was awarded the Distinguished Flying Cross in New Guinea in 1943 “for extraordinary achievement while participating in 50 operational flight missions in the Southwest Pacific area.”
This building is built from masonry and has a steeply pitched bell-cast hip roof. The facade is asymmetrically arranged, with the main entry offset to the left. In 1990 a former homeowner added a two-story addition with basement to the rear of the building.
The detached garage is clad with modern synthetic siding, and on the south elevation there are two double-door garage doors, each with a small window. Although the garage’s design and exterior materials appear to be modern, the design (and location) are close enough to the original detached garage to be architecturally compatible with the associated historic house.
The current homeowners recently finished a basement room. During the work, they found dozens of empty liquor bottles dating back to the 1920s and 1930s, which is interesting because Fort Collins was a dry city until 1968.
— Katie Dorn
C.M. Miller House
Owners: K-Lynn Cameron and Bob Keller
Style: Folk Victorian
This is a single-story Folk Victorian house built by C.M. Miller in 1908. At least seven different families lived here between 1908 and 1940, when Charles and Tillie Douglas bought the property. Charles Douglas owned Pioneer Alabaster and ran the business from his home until his death. His widow remained in the house until the 1970s. The current owners bought the 1200-square-foot house in 1980.
This Folk Victorian home has simple ornamentation. The original front door had a full glass inset with a charming frosted image of a young girl in a garden with her dog. The current owners have that glass framed and hanging in the garage.
The interior has the original wood floors and egg-and-dart carved molding around the doors and windows, found in many houses of this era in Fort Collins.
The original layout had a front parlor or living room, small dining room and kitchen, two small bedrooms, and a bathroom. The porch was added in 1936. In 1941, Charles Douglas built a garage/workshop for his alabaster business.
K-Lynn Cameron bought the house in 1980. In the mid-1980s, K-Lynn did a kitchen and bathroom remodel. In 1995, K-Lynn replaced the old Pioneer Alabaster shop with a garage/workshop, angled slightly to the street to offset the size. In 2008, K-Lynn and Bob did another major remodel and added 650 square feet. The design was by her brother, John Cameron, an architect, and the construction was by Sovick Designs. The kitchen was remodeled once again; the bathroom was converted to a utility room; a new bathroom and hallway were designed to serve the two existing bedrooms; a sunroom was constructed at the front of the house; a stone gas fireplace was added to the living room; and a small office and master bedroom and bath were added to the rear of the house. While the addition is quite modern with lots of angles, it was designed so that the street view of the house would remain unchanged. The front and back yards are beautifully landscaped and include a small original barn. This inviting house is deceptively bright and open for having such a small footprint.
— Robin Stitzel
Michael Connors House
Owners: Stephen and Jane Roberti
Style: Neo Victorian
The Roberti home is a Neo Victorian–style remodeled home that was originally built in 1910 as a Queen Anne cottage with a hipped roof with two gables, fish scale shingles, a large front porch, and an asymmetric shape. The integrity of the architectural elements of the original structure was preserved in the remodeled Neo Victorian design that raised the house to add a basement and a second story.
The house, which now has six bedrooms and four and one-half baths, has kept the same roofline and dormers on the second floor as the original home. Elegant updates have been added to create living spaces that accommodate and enhance a 21st century lifestyle.
The open concept Victorian design initiated by Tom Campbell in 2002 attracted the current owners, Stephen and Jane Roberti, who loved the integration of the old with the new. Many of the interior details reflect both aspects of the home, now embellished with new mechanicals and unique modern touches including radiant heating in the floors, pocket closets, a chef’s kitchen with cherry cupboards, and recycled maple floors from an area roller rink. The contrasting original pine doors, japanned door hardware, and original windows in the older section of the home complement the newly added stairway and dentil molding in the upstairs. A charming and comfortable one-story porch extends along two sides of the house, greeting visitors as they enter.
Evidence of the original Queen Anne cottage can be seen in the defining features of the remodeled home, such as windows, doors, and siding, as well as interior details sympathetic to the original design. Former homeowners who lived in the original Queen Anne cottage include Michael and Bridget Connors, who built the original home in 1910; Seibert Damm (1925–1936), who owned and operated Damm’s Bakery and Confectionary at 133 South College Avenue; and Wendell K. Beard (1938), who was a supervisor in the National Youth Administration. This charming and elegant remodeled home offers testimony to the care given by owners throughout the past and present.
— Pat Nelson
Oscar Anderson House
Owner: Carol Fustos
Style: Folk National style
This home is a wonderful example of a traditional cottage with a pyramidal roof, front gable and lovely front porch. It was built in 1918 by Oscar Anderson, a machinist at the Great Western Sugar plant. Many people lived here in the past 100 years—a clerk, a truck driver, college students, and a sheet metal worker.
The house was built in 1918—a compact house of about 900 square feet. The house retains the original wood floors in the living room, dining room, and front bedrooms.
A relaxing screened-in side porch is also original. The bathroom has a classic claw-foot tub and tiled floor. In 1926, Anderson added a garage with a beaded-board ceiling and wood floor. Although the doors have been replaced, the interior is still solid. In 2012, the current owner was searching for a house in Old Town. She found this house in mid-flip by a local contractor. She purchased the house from the contractor and was able to make a few choices about the remodel. The remodel included a brand-new kitchen and a 600-square-foot addition with a family room, master bedroom, bathroom, and mud room leading to a full-width back deck. The remodel also created a wider doorway from the living room to the dining room, giving the whole house more light and cohesiveness. The new addition has a step up from the original house, a subtle reminder of the shift to the modern area. The family room features a diagonal wall for the fireplace, creating a cozy space. The master bedroom and bath are modern with traditional touches. The updates and additions combine to make the perfect meld of historic setting and modern design.
— Robin Stitzel
J.H. Davis House
Owners: Lance and Susan Kanemasu
Style: Craftsman
The Kanemasu home was built in 1922 and is typical of a comfortable Craftsman-style ethic. The current owners, Lance and Susan Kanemasu, have remodeled the home with a new kitchen and master suite as well as interior and exterior details that reflect the integrity of the original structure. The home is now a beautifully designed three-bedroom, three-bath structure with a gray-stained brick finish that complements the design elements of the original Craftsman house.
Embracing simplicity and natural materials, the Craftsman style was influenced by the Arts and Crafts Movement and English designer William Morris in the late 19th century. Craftsman homes are cozy, with open porches, overhanging beams and low-pitched gable roofs.
The interior remodeling was the vision and work of the current homeowners, Lance and Susan Kanemasu. Under the aegis of architect Greg Fischer and general contractor Andy Hinton, the house has undergone a stunning interior remodel with the use of materials sympathetic to the Craftsman style and quality. The living and dining rooms retain much of their architectural profile, while the kitchen and interior details have been adapted to meet the needs of a contemporary family. Inside details include the exposed brick on the original chimney, quarter-sawn oak floors, and contemporary Schroll Kitchen cabinets. Unique features of the remodel include a contemporary oval stone resin tub in the master bedroom and the porcelain knobs original to the old tub in the guest bath. An old kitchen sink and laundry tub found in the basement were preserved and incorporated in the guest bath and laundry. The stained brick on the inside stair was originally tan brick that matched the original outside brick and preserves a sense of the home’s history. As you descend the stairs to the basement, the custom black walnut Live Edge table emerges as a virtuoso performance with exceptional simplicity of design. Other accents include the use of corrugated metal and Restoration Hardware light fixtures. Outside be sure to visit the wood deck, pergola-covered patio, and Japanese garden. Some of the original interior red bricks were repurposed to create the outdoor patio for the garden shed which was relocated and given a facelift to be consistent with the exterior home renovation materials.
Former homeowners and occupants of the house include James H. Davis, who resided in the home from 1922 through the 1930s and added the brick garage in 1923 for the estimated cost of $500. Through the decades of the 1940s and 1950s, the house was owned by Al and Esther H. Oakes, visionary partners who built and operated Oakes Motor Company, then a prominent Nash Automobile Sales and Service business located at 354 Walnut Street.
— Pat Nelson
J.D. Brewer House
Owners: Rick and Ellen Fletcher
Style: Classic Cottage
The J.D. Brewer property was built during the third decade of the twentieth century, when urban development in Fort Collins accelerated dramatically following the construction of a beet sugar refining plant on the eastern outskirts of town.
The house is a well-preserved example of a Classic Cottage and is covered by a steeply pitched bell cast hip roof. The front and side gables are clad with cheerfully painted shingles.
The façade is asymmetrically arranged, with the main entry offset to the left/west. Owners Rick and Ellen Fletcher have built and maintained two very large raised-bed garden areas outside. From the inviting front porch, you walk through the front door into a cozy living room, where you will notice two antiques very dear to Ellen’s heart. The trunk under the TV came over with Ellen’s grandmother from Germany. The inscription reads: "Johan.Kaur.Pfingsten.Anno.1760.” On the bookshelf to the left of the couch is a wedding gift from Ellen’s grandfather to her grandmother. It reads: “Love me as I love you.”
Outside, you will notice a lovingly restored 1968 Red Dale travel trailer, open to Historic Homes Tour guests on tour day. Originally manufactured in Longmont, the trailer was refurbished in 2014 by Rick and Ellen as the first project of their retirement. It was in good overall shape but needed a coat of paint inside and out. Rick installed new countertops and flooring, and Ellen enjoyed sewing the curtains and decorating the inside. The turquoise stove/oven is original and works perfectly. Rick and Ellen had fun making the trailer bright and cheery.
— Katie Dorn
The 1879 Avery House
328 West Mountain Avenue
Owner: City of Fort Collins
Managed by: Poudre Landmarks Foundation
Style: Gothic Cottage
Recognition: National Register, 1972; State Register, 1972; Local
Landmark, 1974; part of Avery House Local Landmark District, 1990
2015 Tour Patron: Wattle & Daub
Franklin Avery took advantage of the open spaces when he surveyed Fort Collins in 1873. Avery later founded The First National Bank and was instrumental in developing water projects that enabled agriculture to flourish in Northern Colorado. In 1879 he and his wife Sara built a family home on the corner of Mountain Avenue and Meldrum Street, where they raised their children Edgar, Ethel, and Louise. The original two-story home consisted of two rooms on the first floor (now the entry area and dining room), three bedrooms upstairs, and basement. Built of sandstone from local quarries, the cost of the original house was $3,000. During the ensuing years, the Averys added to the house several times; the final addition included the distinctive Queen Anne tower. Members of the Avery family lived in this comfortable home for more than eighty-three years. In 1974 the City of Fort Collins purchased the Avery House at a cost of $79,000. The Poudre Landmarks Foundation managed the restoration of the house until the first PLF auxiliary, Avery House Historic District Guild, was organized in 1981 to assist with this project. The Avery House, gazebo, fountain, and carriage house are now part of the Avery House Historic District, listed as a Local Landmark in 1990.
The 1883 Fort Collins Water Works
2005 North Overland Trail
Owner: City of Fort Collins
Managed by: Poudre Landmarks Foundation
Style: Gothic Revival pump house, 1883 superintendent’s house, barn,
chicken house
Recognition: State Register, 1999; Fort Collins Landmark, 1971
In 1880, the Fort Collins Board of Trustees began deliberating about the town’s need for a better water-delivery system and selected this location as the site for its pumping station. Until this plant was built, water for household and commercial use was delivered by the water wagon, dipped from nearby irrigation canals, or pumped from shallow wells. After several devastating downtown fires, area voters in 1882 agreed on a plan to build the Water Works. Work began immediately on an $85,000 project. Water diverted from the Cache la Poudre River to a reservoir behind the new pump house supplied the town and provided the power to drive the pumps. Completed in June 1883, the Gothic Revival–style pump house was built of locally manufactured brick. Sandstone for the foundations, sills, and lintels came from the Stout quarries. Two American Water Wheel turbines and four Holly-Gaskill pumps forced water to Fort Collins through wrought-iron pipes. Initially, people were slow to sign up for water service, but by the 1890s, many households had subscribed, and the City added rooms to the pump house to hold a steam-powered pump and filtration system. In 1905, a new water system at the confluence of the North Fork with the Cache la Poudre River replaced Fort Collins’ first water works. Poudre Landmarks Foundation and its second auxiliary, the Friends of the Water Works, oversee the ongoing preservation work, with plans to convert the site into a regional water interpretation center.
We are proud to be media partners with Forgotten Fort Collins. Visit ForgottenFortCollins.com to explore the history of Fort Collins and surrounding areas.







