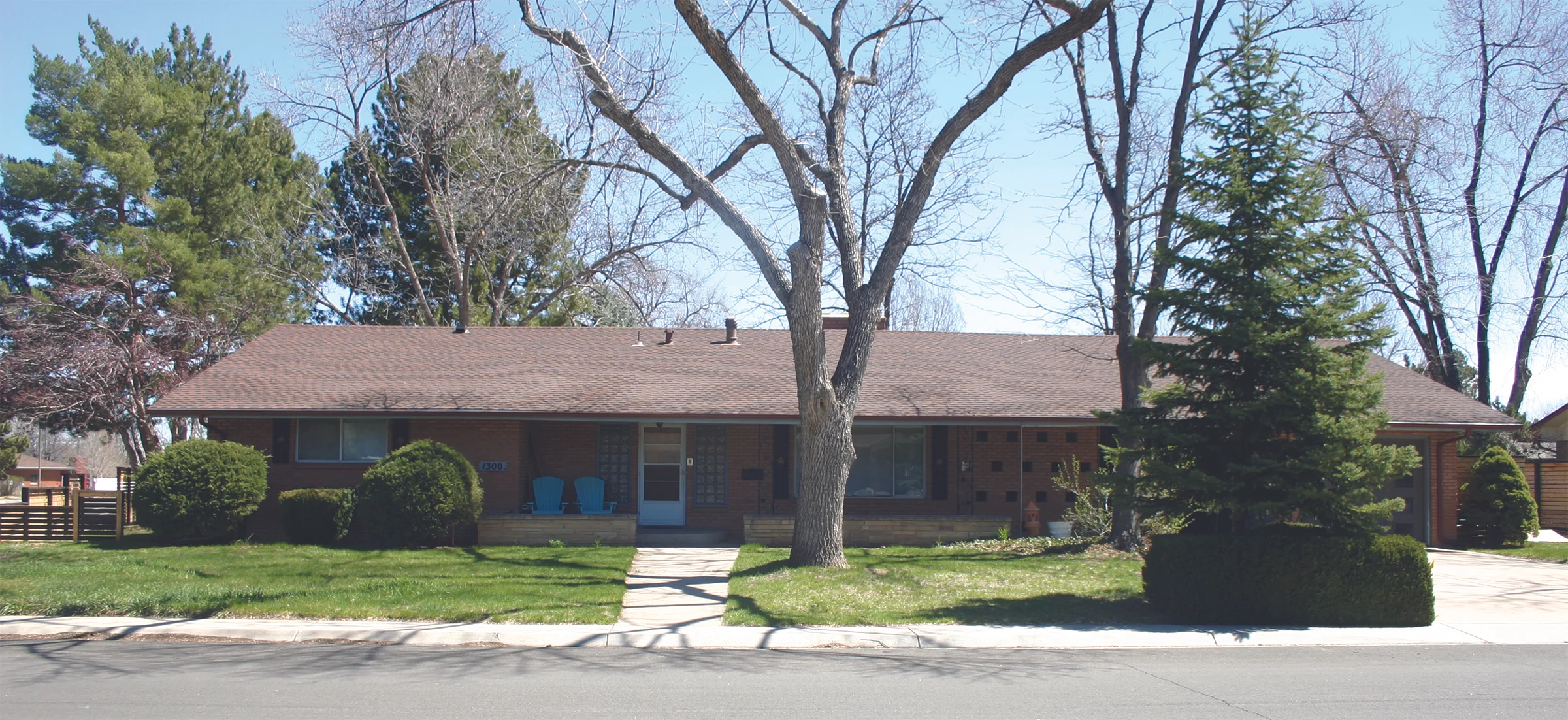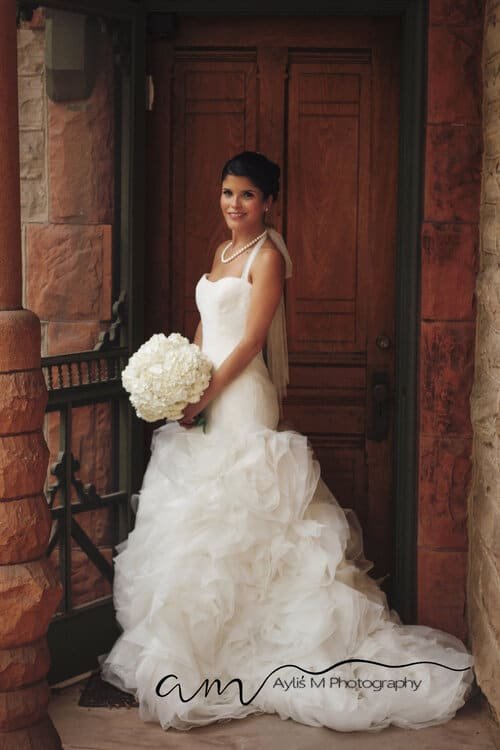Historic Homes Feature: Love and an Eye for Midcentury Detail
/While simple on the outside, the inside is filled with original classic mid-century details that will delight fans of the era. The living room has a three-sided fireplace, complete with original brass sconces. The kitchen has been remodeled but the current owners kept the lighting fixtures and the functioning Nutone intercom system with radio. Many of the toggle switches throughout the home are original.
Read More





