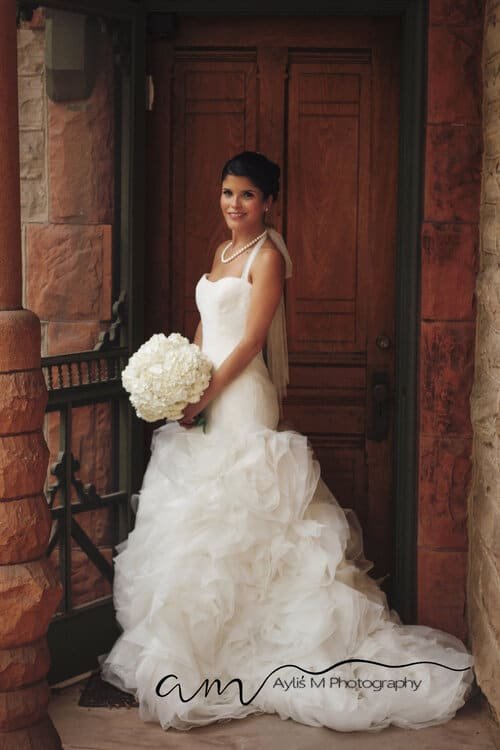Street Stories Feature: The Northern Hotel
/"Perhaps more history of Fort Collins abides in the
walls and bones of the Northern Hotel than in
any other downtown structure. Step into its elegant lobby with the wide, sweeping staircase and
hear the echoes of history." - Barbara Fleming
Explore the Northern Hotel and 20 other historic Fort Collins Properties on the self-guided and socially distanced 36th Annual Historic Homes Tour: Street Stories! Booklets available very soon from Poudre Landmarks Foundation, find out more at
poudrelandmarks.org/historic-homes-tour















